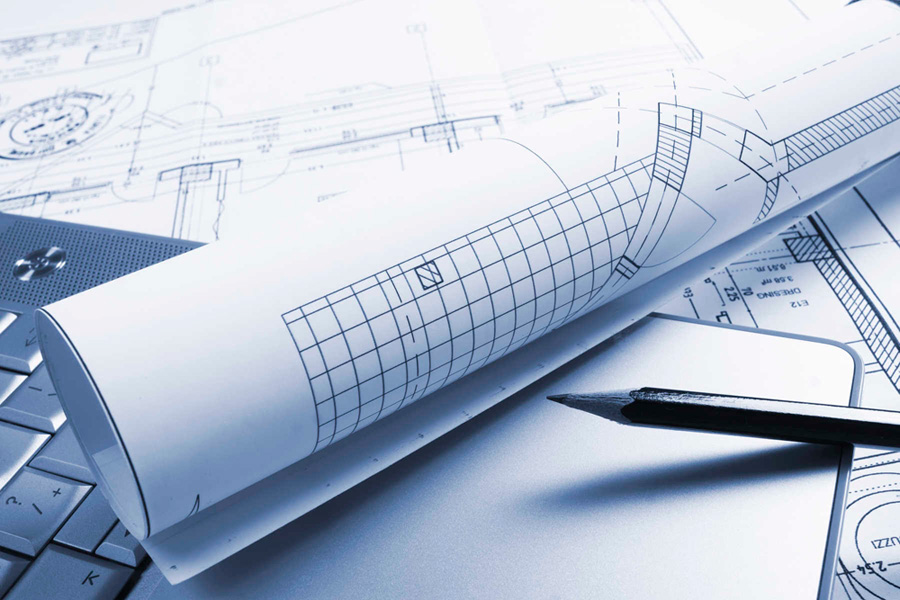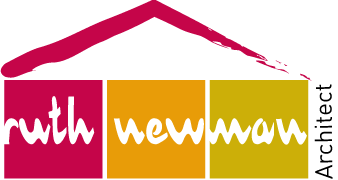
Quick Tips on how to Interpret Council Drawings
So you’ve decided you want to build or renovate. You’ve taken some time to look at options, think about what you want and is going to work for your lifestyle, and you’ve engaged your architect. Now it’s at the point of drawings being prepared for council, but what do these mean and how do they shape the end result? Here’s some quick tips on how to interpret and understand council drawings.
Knowing which drawings are which
When your architect first presents the drawings for your property, it can be overwhelming. There’s a lot of drawings and many clients don’t understand what all of them are for. Here’s some of the standard drawings that you can expect as part of the process:
- Location plan: An area map, showing the project site. This would usually be a photo downloaded from Google Earth.
- Survey: Information about the site including whether its flat or sloped, existing structures on the land, details of adjoining properties including position of windows.
- Site plan: This is a drawing of your project drawn to scale, showing how it will fit on the land. The site plan should include all major construction and infrastructure, including decks, fences, drains, retaining walls, walkways and driveways, pool and patios.
- Demolition plan: Showing any buildings or features that will be demolished prior to a new development. It will detail any items – like trees – that are not to be removed.
- Existing floor plans: These would be supplied for projects where an existing building is to be renovated. This is usually clearer than demolition plans for comparison with proposed works.
- Floor plans: These drawings show the layout of proposed rooms in the building. It shows the position of all rooms; how big each room is; how many bedrooms, bathrooms and other rooms; the location of doors and windows. This may include sub-floor, ground floor and first floor drawings.
- Elevations and sections: This shows the exterior of your property, from the front, rear and both sides. This drawing depicts the shape and style of the property; whether it is single or multistorey; the roofing and building construction materials; the location of access areas; any verandas; and so on.
- Floor Space Ratio and landscape ratio drawings: These drawings document the proposed ratios as compared to the allowable ratios nominated by your Local Government LEP and DCP.
- Shadow diagrams: These drawings indicate the shadows that will be cast by the proposed new development or extension at nominated dates in the year and nominated times on those days. This helps show the impact of the development of adjacent properties.
What does this mean for the end result?
It is important to determine exterior construction materials at the initiation of the project, and also to be clear on the number and sizes of the windows, as this forms part of the development application (DA) process. Depending on any conditions attached to your DA consent, changes to the construction materials and layout may mean going back to council for updated permission (S96). So it’s important to assess the pros and cons of any materials, how they suit your needs and any budget constraints, and to be sure of your design before submitting the DA to council.
Typically, there is more flexibility for the internal materials and finishes. These are not usually specified as part of the DA process, but depending on the level of engagement with your architect, may be detailed in separate drawings – for example, more detailed drawings of rooms such as bathrooms, kitchens and laundries to confirm the height of wall tiles, bulkheads and where equipment will be positioned.
What to do if you don’t understand the drawings
Your first point of contact should be your architect. It’s their job to explain the drawings and make sure you understand them. If anything isn’t clear, you need to ask for clarification at any stage of the project to minimise variations during construction.
by Ruth Newman
